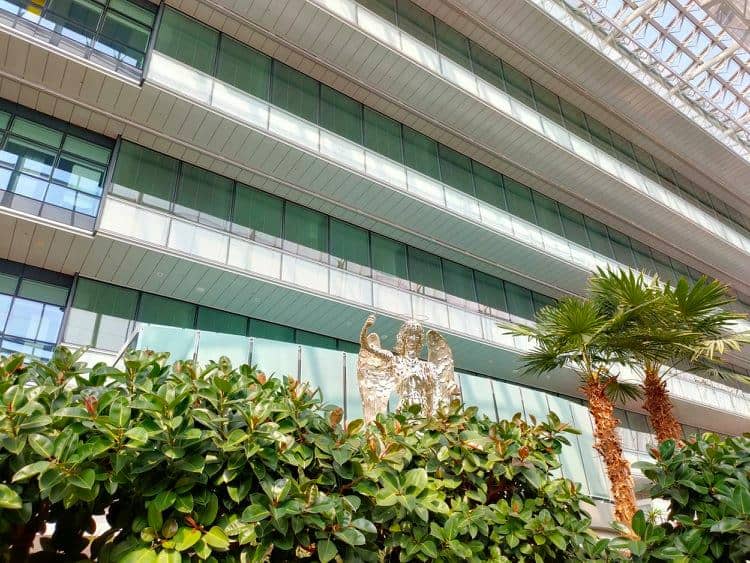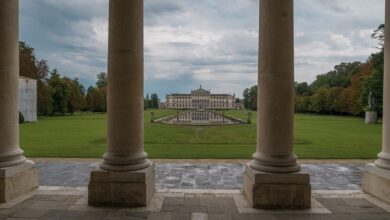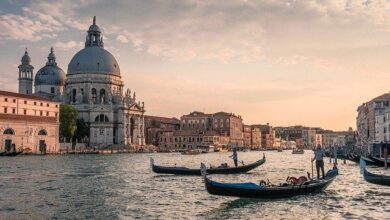Unique Venice-Mestre Hospital: Ospedale dell’Angelo Mestre

Venice-Mestre Hospital (Ospedale dell’Angelo Mestre, Angel Hospital) the general care hospital, is the most technologically advanced health facility in Italy and at the forefront of healthcare in Europe. The New Mestre Hospital is an organic structure comprising a glass-faced in-patient block that emerges from a much more extensive service and outpatient block, which is covered with greenery.
Venice-Mestre Hospital, Ospedale dell’Angelo Mestre
The campus of the 152,000 m2 has 680 patient care beds, seven floors above ground level plus two underground floors. It also boasts an emergency care center and advanced surgical facilities plus a Proton Beam Therapy and Treatment Centre. Hospital facilities include five separate, independent buildings: the Hospital; Car Parks; Administrative-Store and System Control Units; Morgue and Veneto Eye Bank Foundation; and Conference Center.
The name of the new hospital is embodied in the silver statue of a stylized angel. Statue was donated by architect Bruno Scarpa and located in the internal Atrium Garden. The Emilio Ambasz & Associates scheme won over a more conventional design because it was understood that a hospital should be conceived as part of the healing process.
The Landscape Garden surrounds the hospital complex. It contains woods, lakes, hills and an area called “the meadow,” a large roof garden linking the hospital block with the supplies department building.
Patients’ rooms are arranged so that every patient has direct views of plants and trees in front of his windows as well as long perspectives onto the surrounding fields. Patients at this hospital see greenery instead of other patients through their windows. The overall design is flexible enough to adapt to future care so as full care needs are reduced by advances in healthcare technology, the present 680 beds may someday be reduced to 300 as day patient care is expanded displacing private rooms.
As the building floors shift to one side as it rises, garden terraces are created. This stepped side of the building offers each patient room a private garden. On the other side a multi-story atrium is created by the overhangs of floors. Here, above the Grand Lobby, patients rooms face onto the atrium filled with plants like in a huge greenhouse.
Visitors arriving by car or train enter the hospital on the Central Garden, a gently sloping green ramp under which all cars are parked. These below grade and daylight green roof areas are organized into sedum and meadow lawns planted with bands of flowering shrubs and ground cover, linked by paved, furnished footpaths.
Visitors then enter directly into the Grand Lobby, which doubles as a reception hall for day patients. It also holds various facilities for visitors like shops and cafes.
For more info about Hospital dell’ Angelo click here



